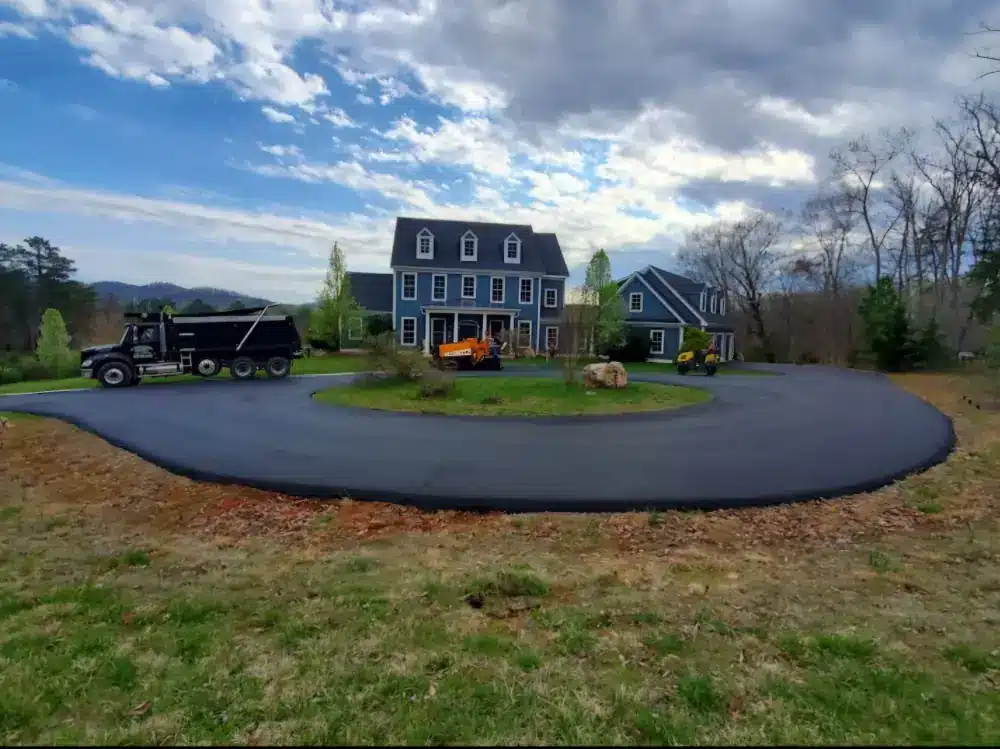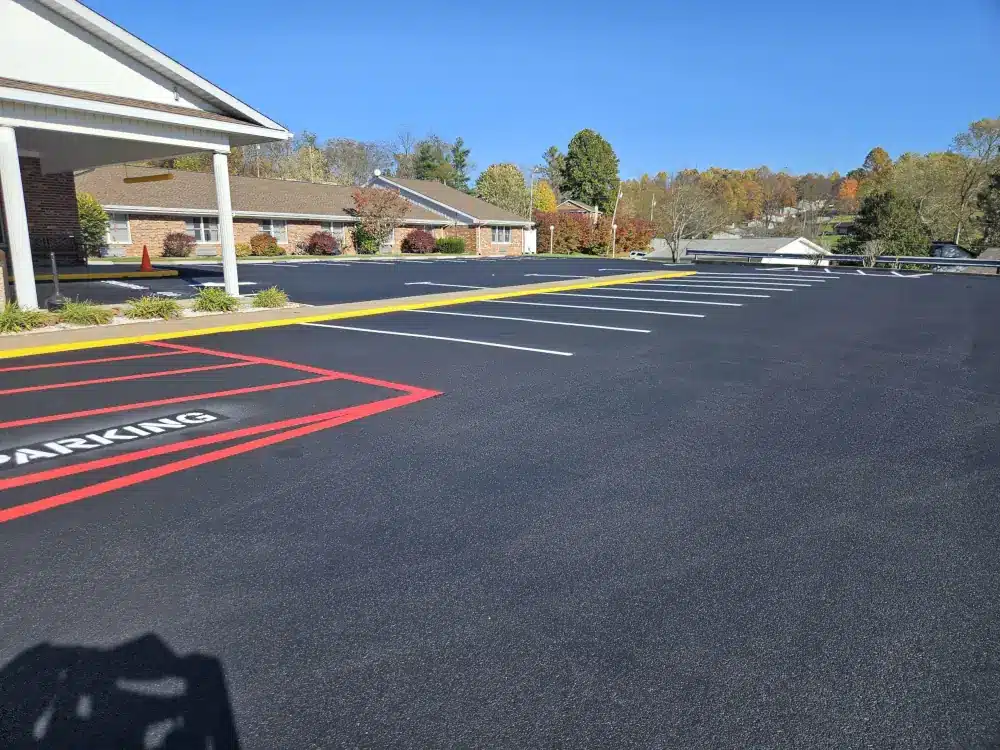Objective of ADA-Compliant Parking Lots
Ensuring your parking lot is ADA-compliant is about more than just following regulations—it’s about making your business accessible to all individuals, including those with disabilities. Properly designed accessible parking spaces help people with mobility challenges navigate your property safely and independently. Failing to meet ADA requirements can lead to fines, legal issues, and a negative reputation, making compliance a necessary investment.
What is ADA?
The Americans with Disabilities Act (ADA) is a federal law that prohibits discrimination against individuals with disabilities in all areas of public life, including businesses, transportation, and public accommodations. ADA guidelines for parking lots are designed to ensure people with disabilities have equal access to facilities and services. Compliance is enforced at the federal level by the Department of Justice (DOJ) and locally through state and municipal building codes.
Does My Parking Lot Need to Meet ADA Requirements?
If your parking lot is available to the public or serves a business, government facility, or other place of public accommodation, it must meet ADA requirements. This applies to:
– Retail stores
– Office buildings
– Medical facilities
– Schools
– Restaurants
– Apartment complexes with designated visitor parking
Private residential parking lots that do not serve the public generally do not need to comply with ADA requirements, but they may still be subject to local accessibility codes.
Where Do I Need to Place Accessible Stalls?
Accessible stalls should be placed as close as possible to the entrance of the facility they serve. They should provide the shortest and most direct path to an accessible entrance, free of obstructions such as curbs or steps. If there are multiple entrances, accessible spaces should be distributed evenly to serve each one.
For facilities with multiple parking lots, each lot must have the required number of accessible spaces, rather than just one central location.
How Many Accessible Stalls Do I Need?
The number of accessible parking stalls required depends on the total number of spaces in the lot. According to ADA regulations:
| Total Parking Spaces | Required Accessible Spaces | Van-Accessible Spaces |
|———————-|————————–|———————-|
| 1-25 | 1 | 1 |
| 26-50 | 2 | 1 |
| 51-75 | 3 | 1 |
| 76-100 | 4 | 1 |
| 101-150 | 5 | 1 |
| 151-200 | 6 | 1 |
| 201-300 | 7 | 2 |
| 301-400 | 8 | 2 |
| 401-500 | 9 | 2 |
| 501-1000 | 2% of total spaces | 1 per 6 accessible |
| 1001+ | 20 + 1 per 100 over 1000 | 1 per 6 accessible |
Special requirements exist for:
– **Hospital Outpatient Facilities** – 10% of patient and visitor parking must be accessible.
– **Rehabilitation Facilities** – 20% of patient and visitor parking must be accessible.
– **Outpatient Physical Therapy Facilities** – 20% of patient and visitor parking must be accessible.
What Are the Requirements for Accessible Stalls?
– Standard Accessible Stalls: At least 8 feet wide with an adjacent 5-foot-wide access aisle.
– Van-Accessible Stalls: At least 11 feet wide with a 5-foot-wide access aisle (or 8 feet wide with an 8-foot-wide access aisle).
– Slope: Must not exceed 2% in any direction.
– Surface: Must be stable, firm, and slip-resistant.
What Are the Signage Requirements for ADA Stalls?
– Each accessible space must have a sign with the International Symbol of Accessibility (wheelchair symbol).
– Van-accessible spaces must include additional signage that states “Van Accessible.”
– Signs must be mounted at least 60 inches above the ground to be visible even when a vehicle is parked.
What Are the Parking Lot Striping Requirements?
– Lines must be highly visible and contrast with the pavement, typically painted in blue or white.
– Access aisles must be marked with diagonal lines to prevent parking in these areas.
– Stalls should be positioned to ensure clear and direct access to facility entrances and ADA-compliant pathways.
ADA Ramps
– Must have a maximum slope of 1:12 (1 inch of rise per 12 inches of run).
– Must be at least 36 inches wide.
– Must have handrails on both sides if the rise is greater than 6 inches.
– Must provide a stable, slip-resistant surface.
– Should connect directly to accessible parking spaces without obstacles.
ADA Compliant Sidewalk Standards
– Must be at least 36 inches wide to accommodate wheelchairs.
– Cross slopes cannot exceed 1:48 (2%).
– Changes in elevation greater than 1/4 inch must include a beveled edge or ramp.
– Must connect parking areas to building entrances with a clear, unobstructed path.
– Must include detectable warning surfaces (truncated domes) where sidewalks meet vehicle traffic areas.




